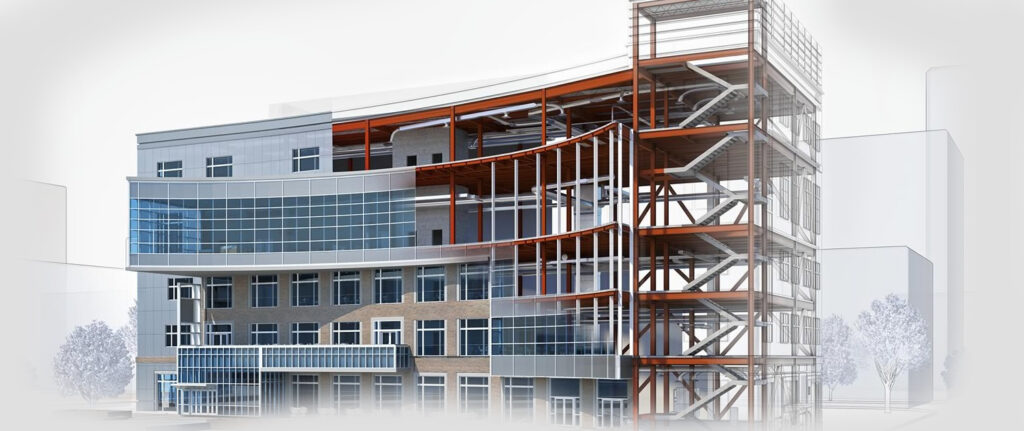3D MODELLING & ELEVATION

We deliver a spectrum of professional & high quality 3D Architectural Services to help our clients visualize their architectural projects even before the first brick is laid. We partner them by creating highly accurate 3D Models, Photorealistic Renderings and Virtual Tours.
We can handle your architecture projects from design planning, drafting to 3D modeling phase and also provide you with well rendered animations and walkthroughs. If you have your designs ready in form of blue prints or CAD drawings, we can convert them into well defined 3D floor plans and 3D models.
We create renderings with accurate and realistic material mappings. Our team uses advanced architectural 3D modeling software including AutoCAD, 3D MAX, Revit, ArchiCAD & alike.
Our company has delivered excellent 3D architectural services to large scale infrastructure projects in areas such as mass housing schemes, commercial and industrial landmark building projects, construction of palatial properties, road and transportation facility development projects and many more.
3D Architectural Services
- 3D Modeling & Rendering
- 3D Floor Plan Design studies
- 3D Animation
- Furniture & Product Modeling & Rendering
Our state of art architectural software are utilized to execute varied architecture projects of Residential Buildings, Palatial Private Properties, Commercial Complexes, Industrial Set-ups & Plants, and Community Buildings including School, Institutes, Colleges & Hospitals.